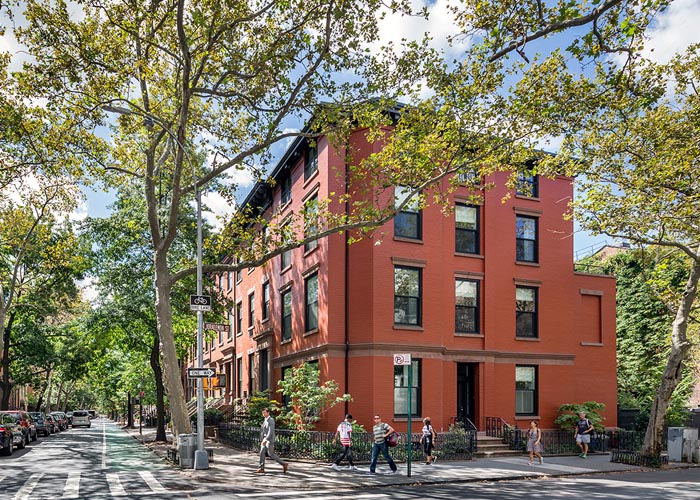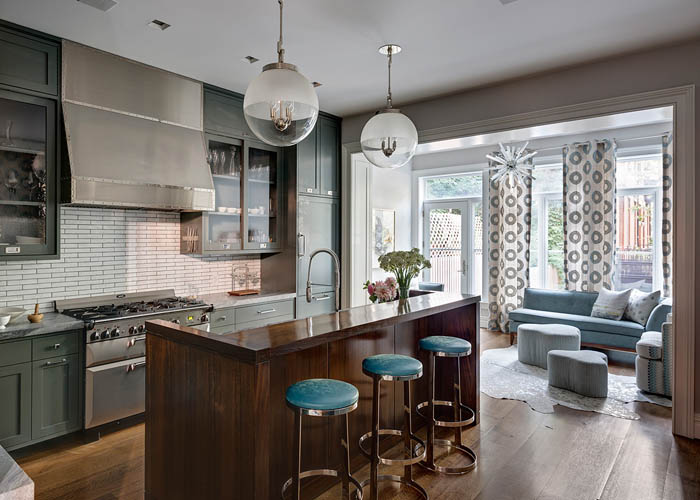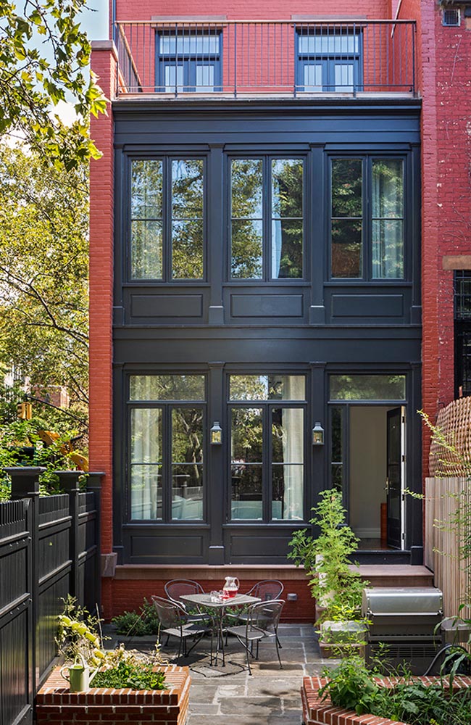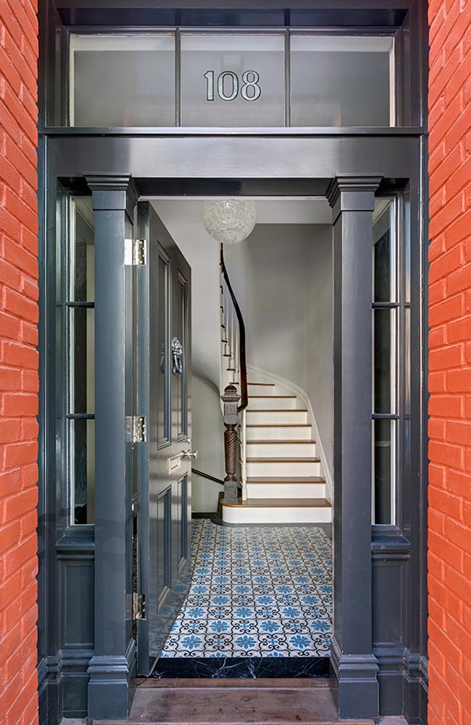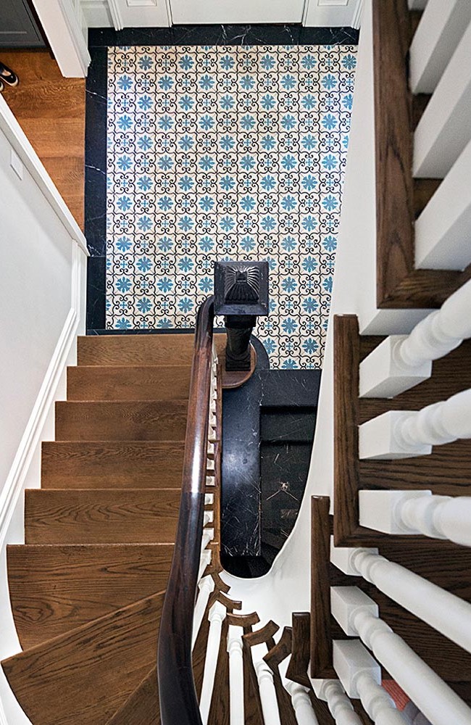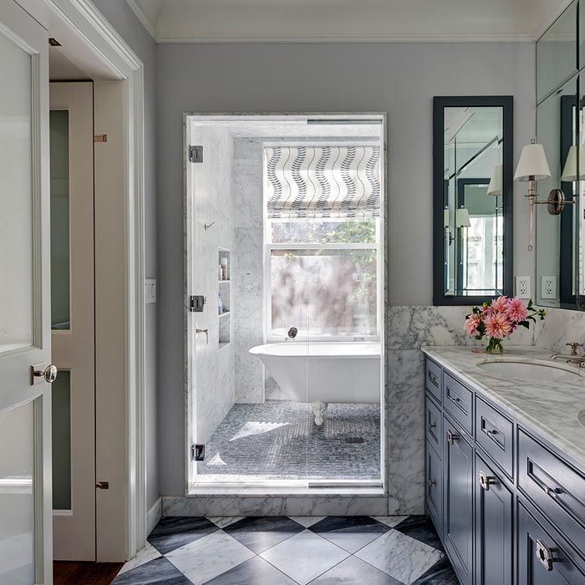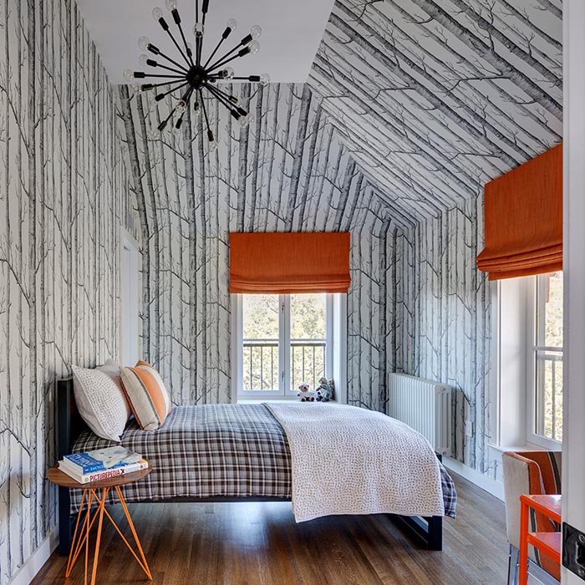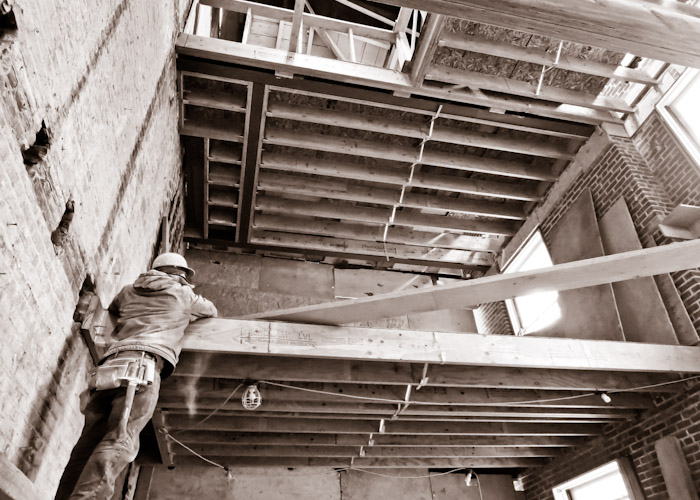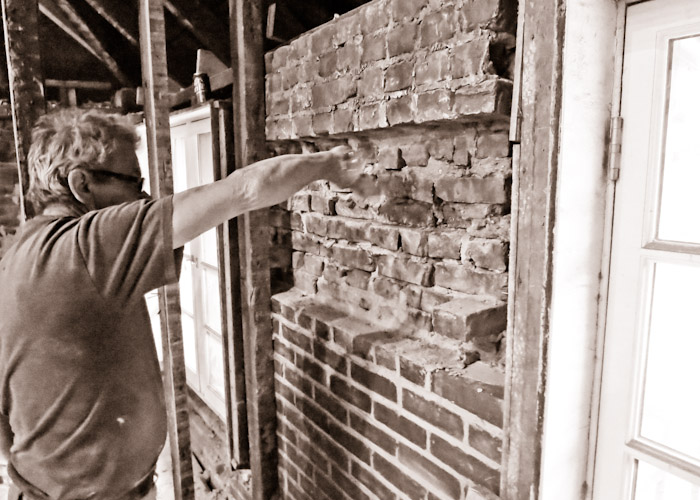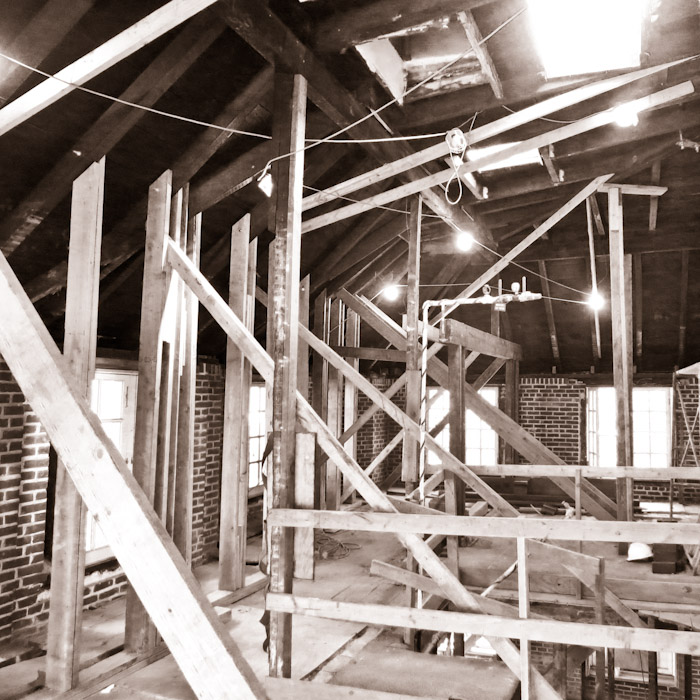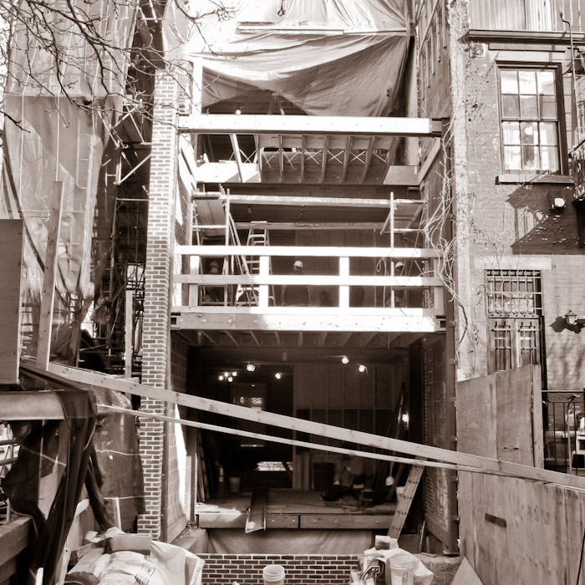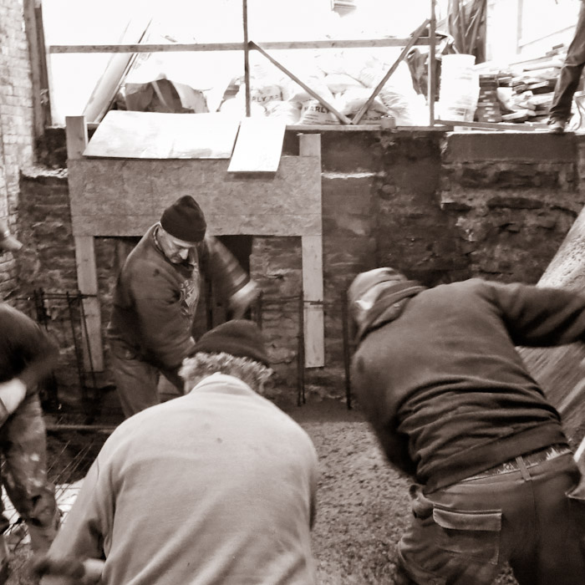- Project: Brooklyn Heights Townhouse
- Architect: CWB Architects
- Type: Townhouse Renovation
- Size: 3500 s.f.
Description:
Located on a corner lot this 1887 landmarked townhouse underwent a complete renovation and expansion. The existing masonry shell was severely deteriorated and required extensive repair while retaining the exterior landmarked facade. Masonry rebuilding, strengthening, and repair were mostly performed from the interior to protect the facade.
Aside from the roof 100% of the original framing was replaced with a mix of new wood and steel framing. The roof, which has complex framing, was retained and reinforced. A new 2 story rear extension was added, designed to invoke the traditional tea porch common in Brooklyn Heights. The basement was expanded to encompass the new extension.
