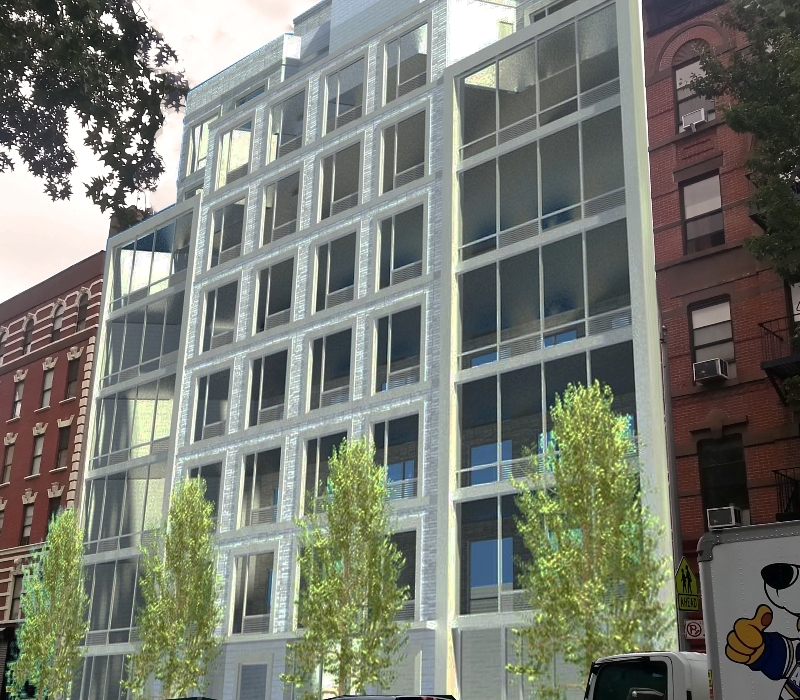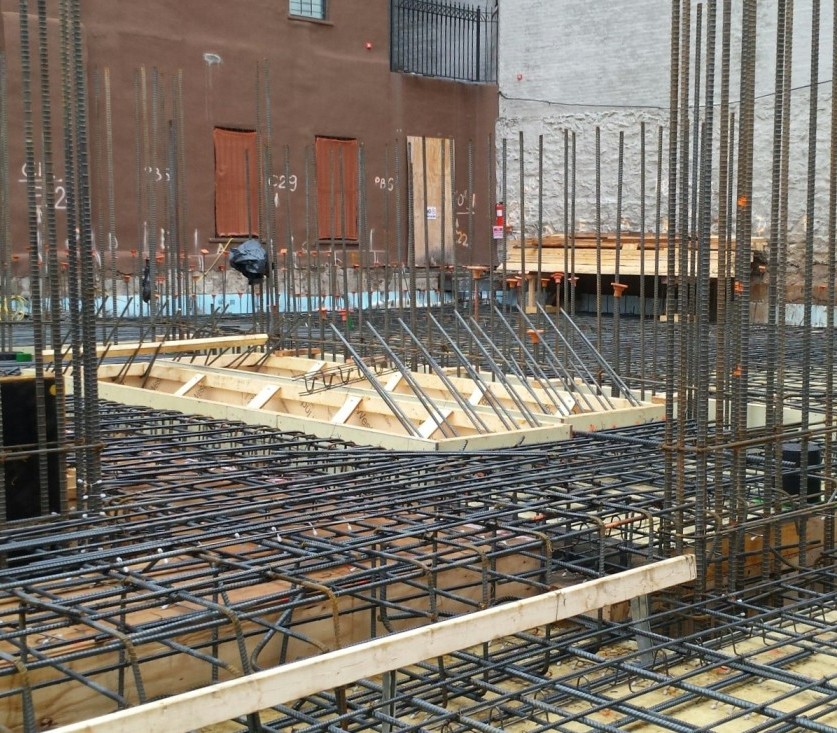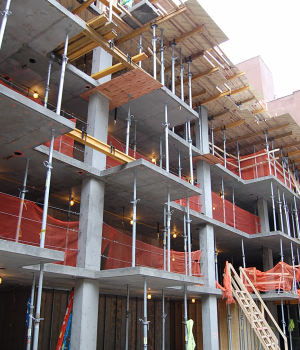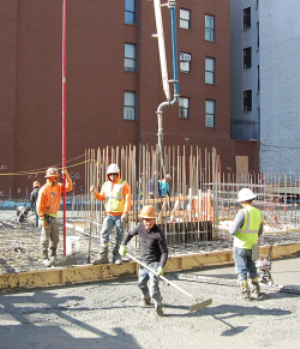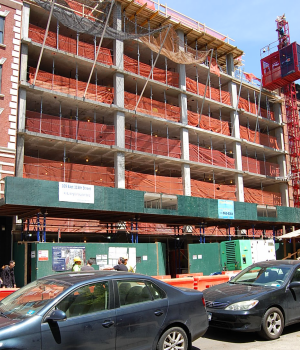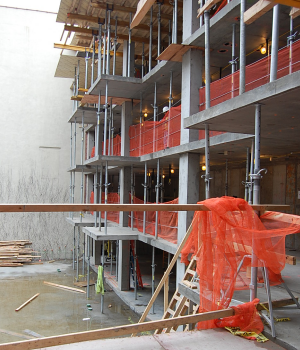- Project: East 115th St
- Architect: HTO Architects
- Type: Residential Rental
- Size: 8 Stories
Description:
This 8 story mixed use building provides non-profit community space at the ground floor and residential rental at the upper floors. Amenities includes fitness center, private terraces, and a common rear yard. The facade uses a mix of precast concrete, brick, and window wall to bring a modern but contextual building to the neighborhood.
Structure:
The foundation consists of shallow spread and mat footings. Underpinning of adjacent buildings was performed to provide adequate basement height. The superstructure is a traditional cast in place flat plate system, utilizing transfer beams at setbacks.
