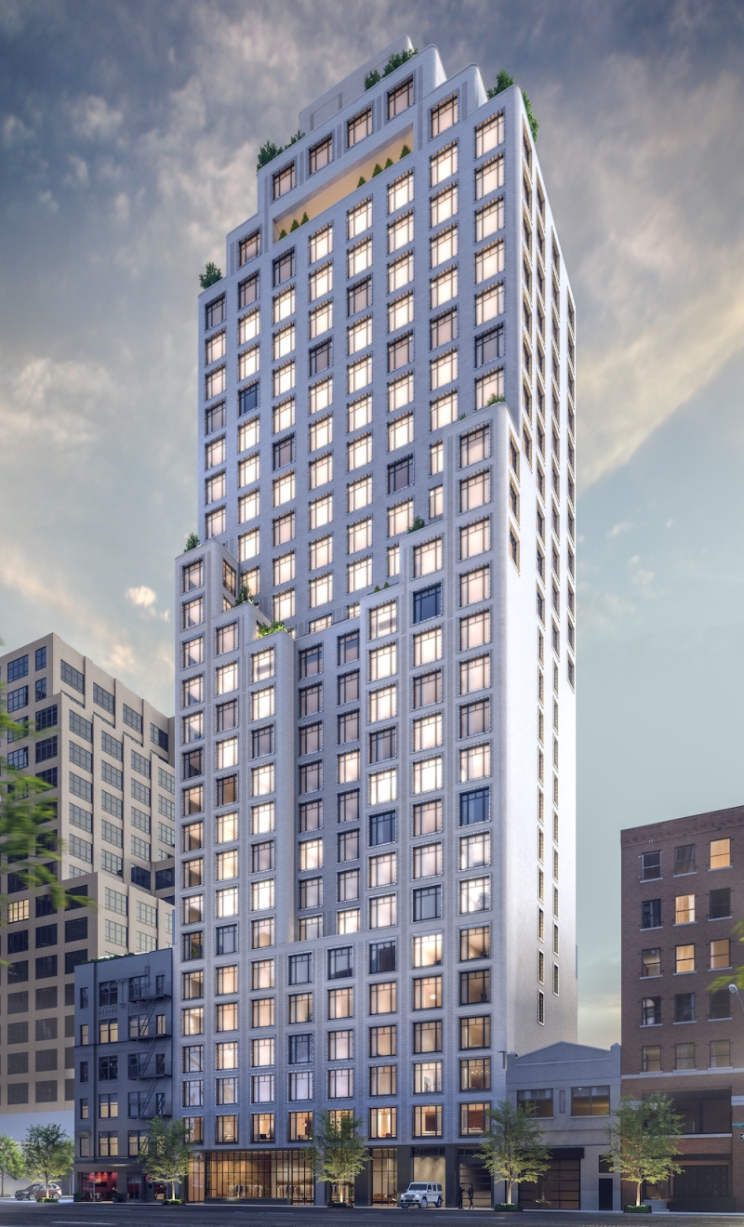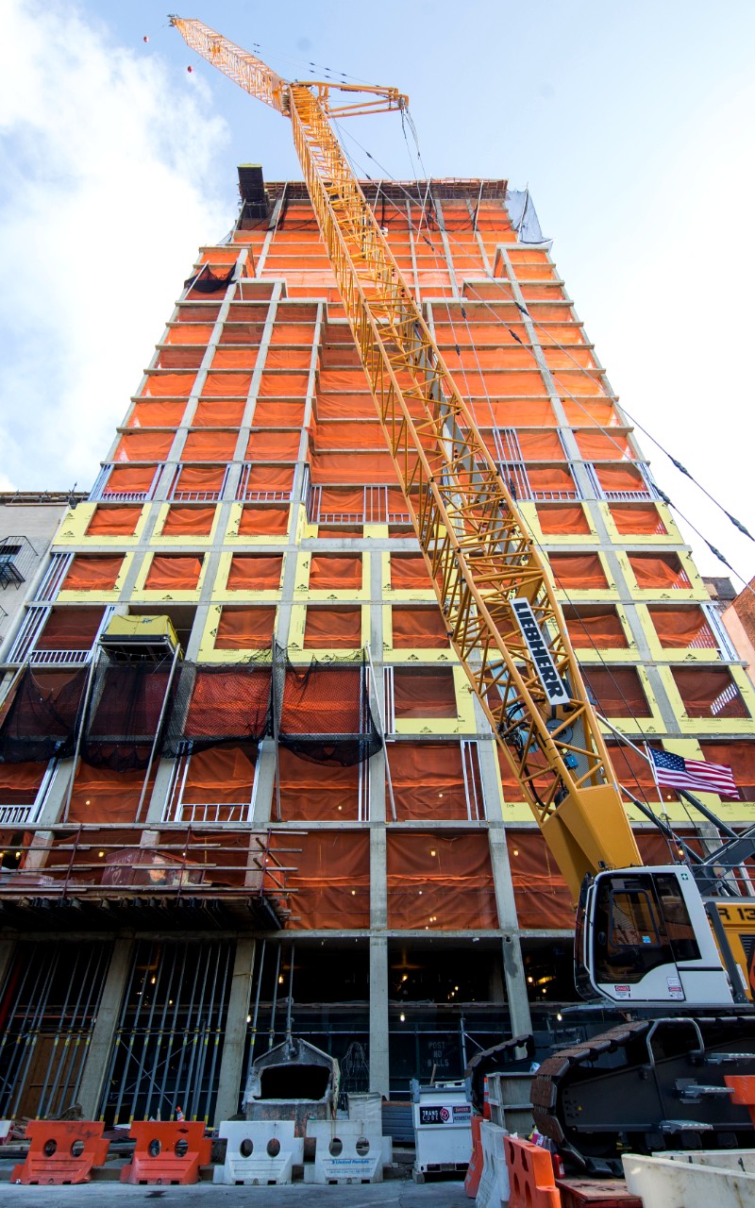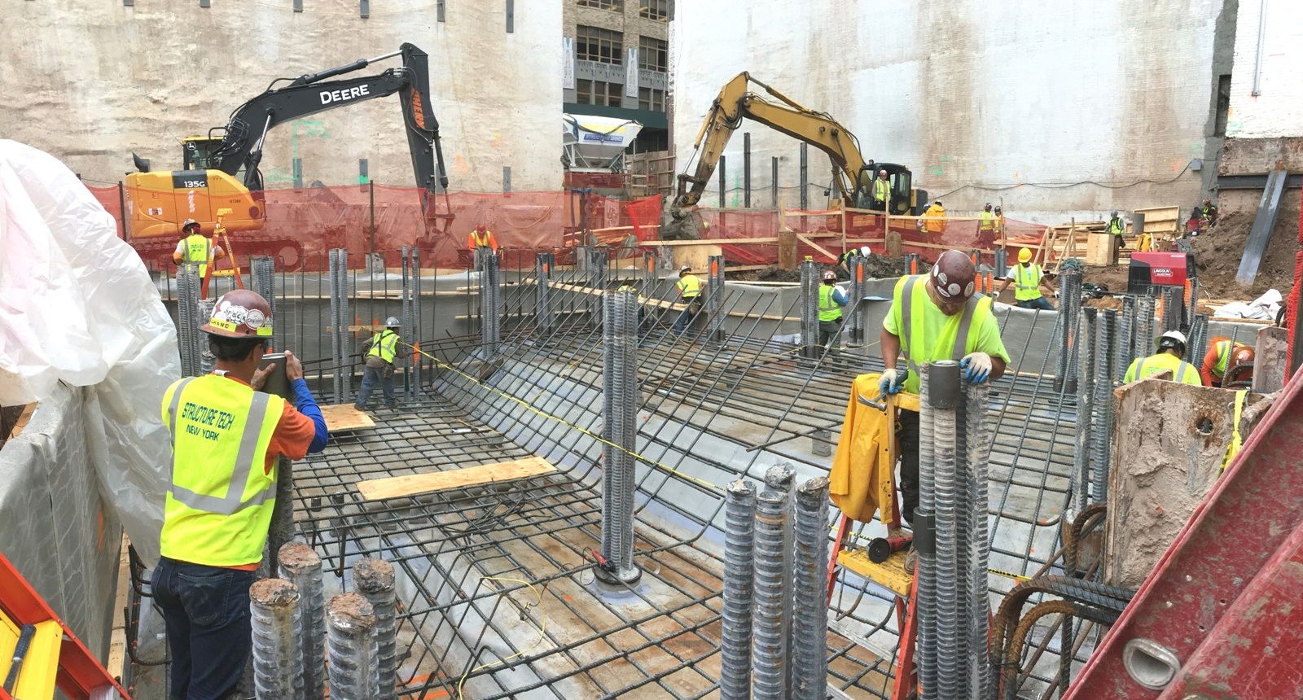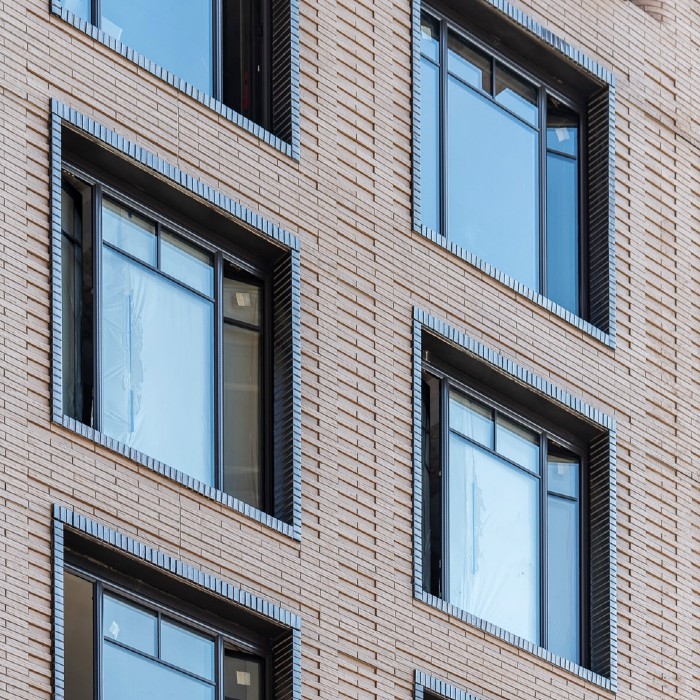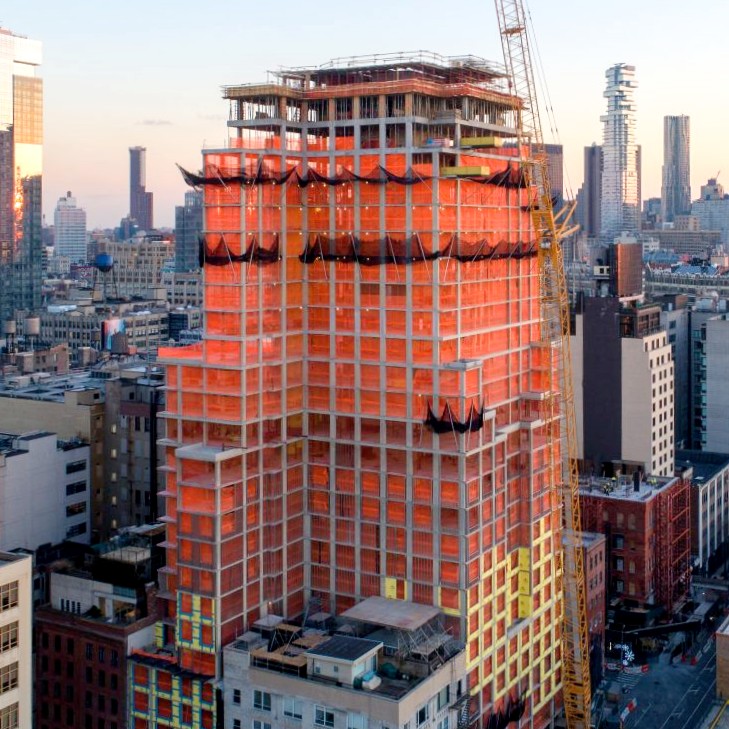- Project: 110 Charlton St
- Design Architect: Loci Anima
- Executive Architect: Adamson Architects
- Type: Residential Condo/Retail
- Size: 28 Stories, 275k s.f.
Description:
Located in the recently rezoned area of Western SoHo known as Hudson Square, 110 Charlton will be a 28 story residential condo with ground level retail. The L-Shaped property has frontage on Charlton and Greenwich St. Building amenities include parking, private terraces, roof terrace, common areas, and a gym. Automated parking delivers cars to the internal 5 story parking structure.
Structure:
The primary building structure is cast in place flat plate concrete supported on drilled caissons to rock. Because the project lies within a special flood zone the basement level is designed as a bathtub to resist hydrostatic flood loads. An internal 5 story parking structure is also cast in place concrete.
