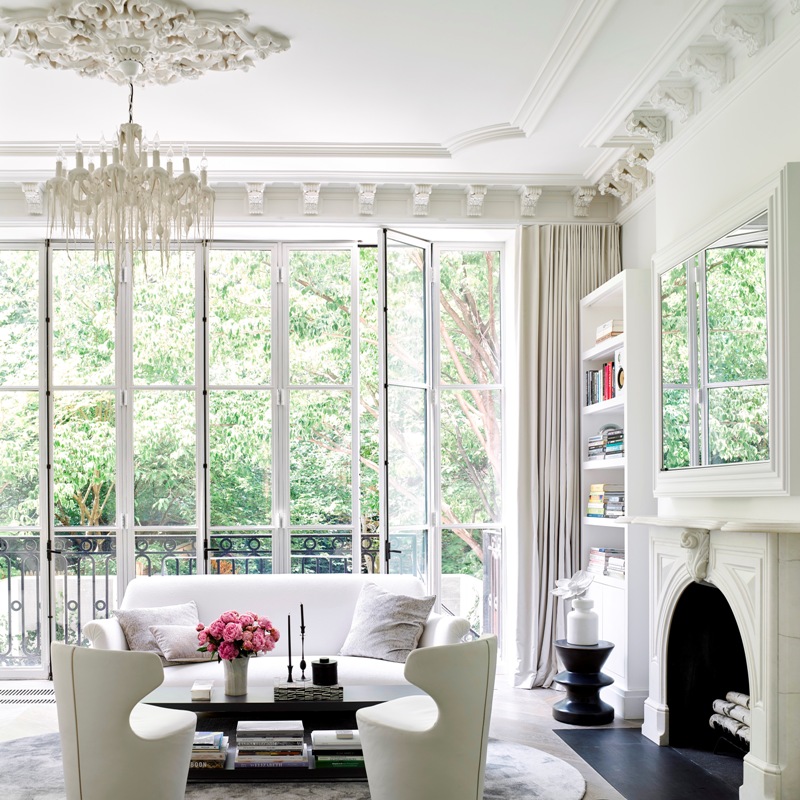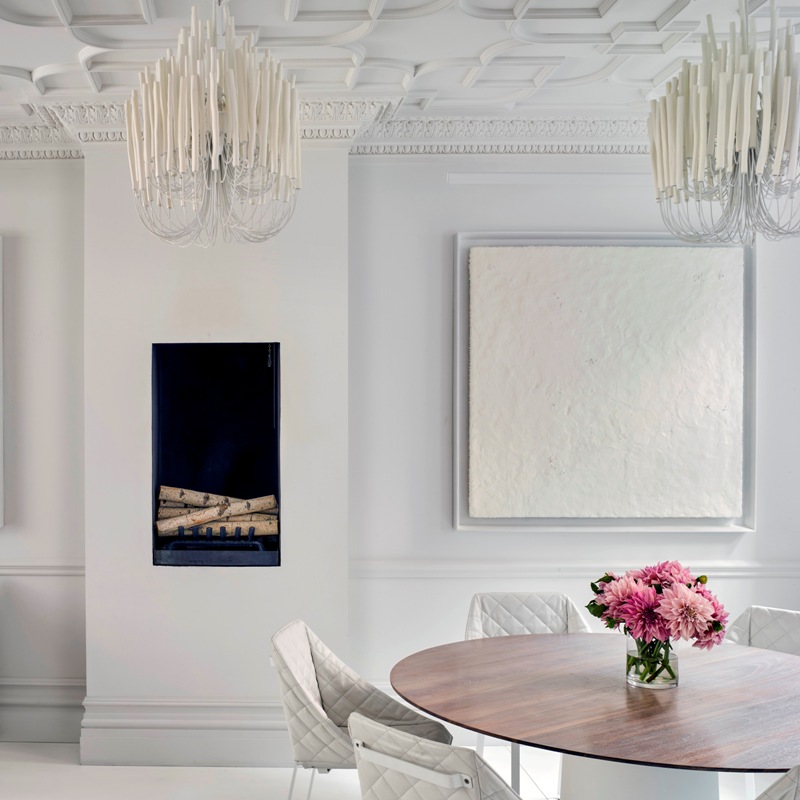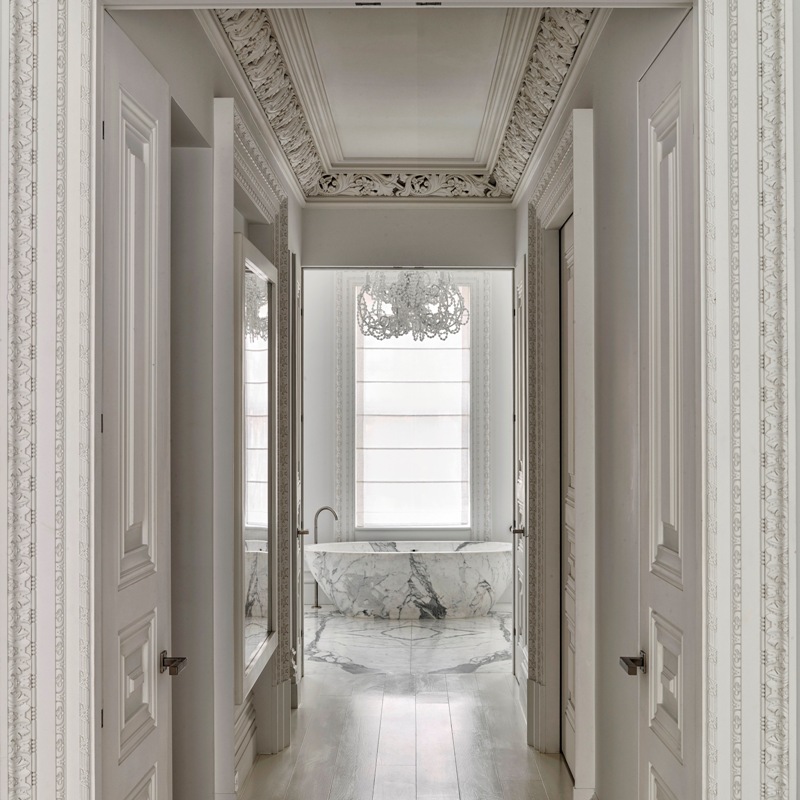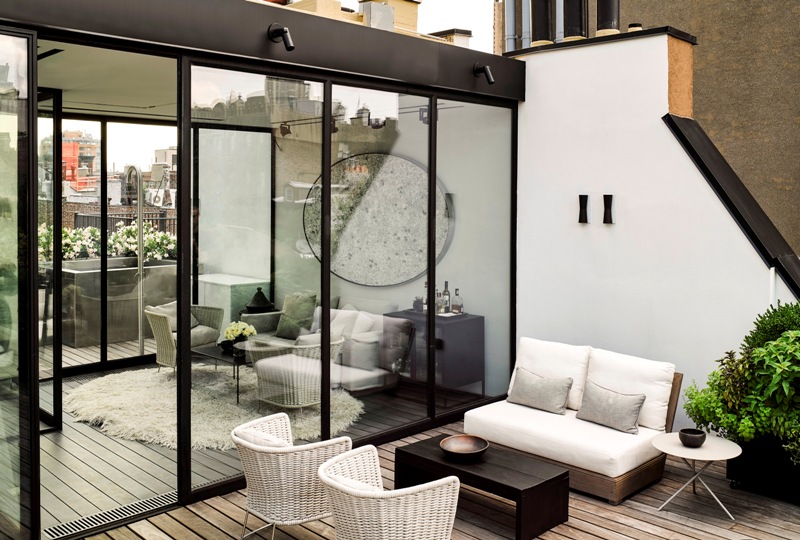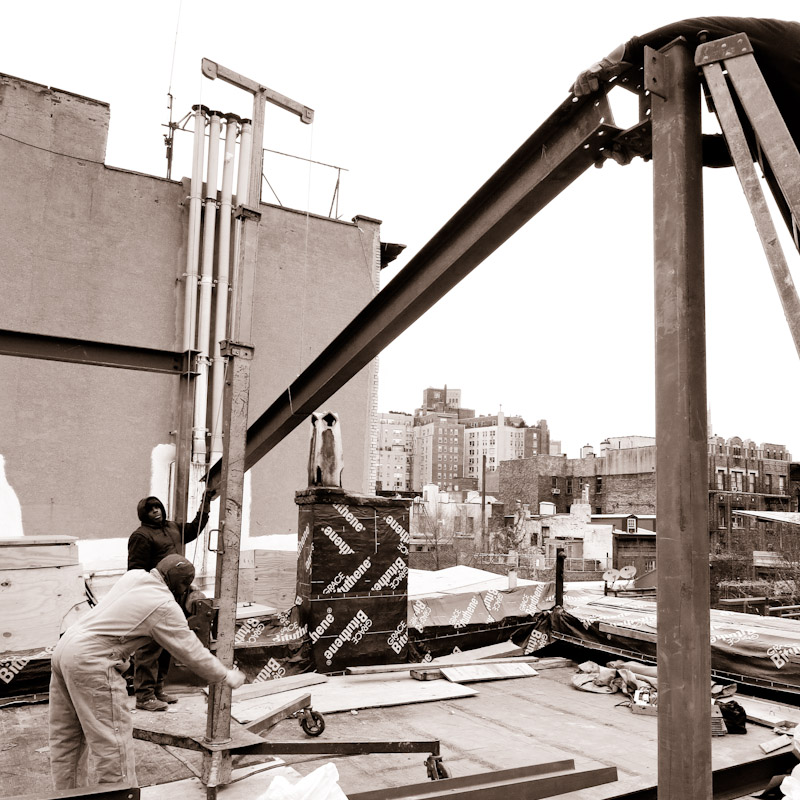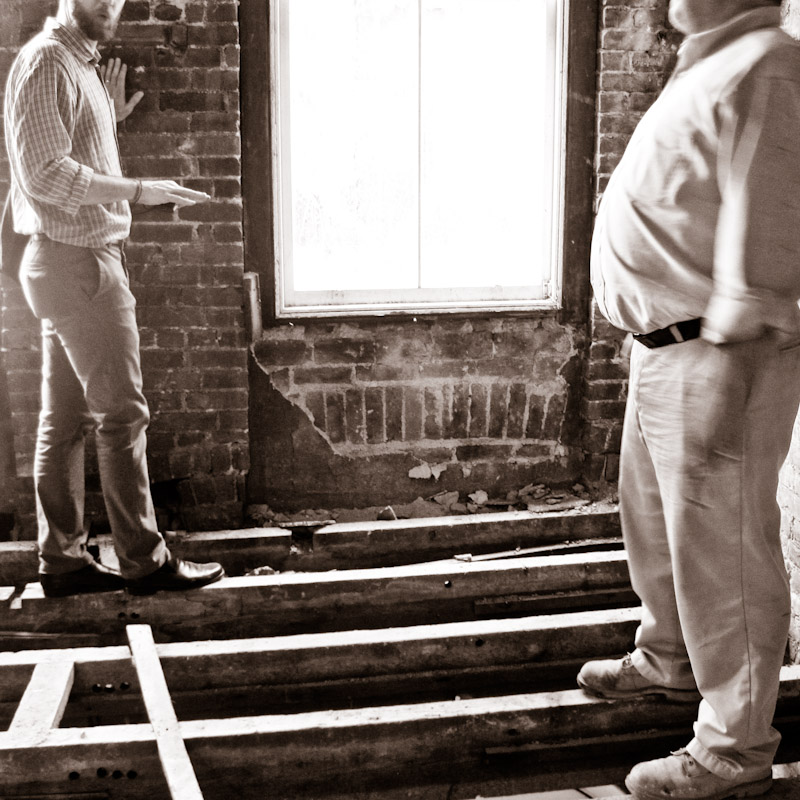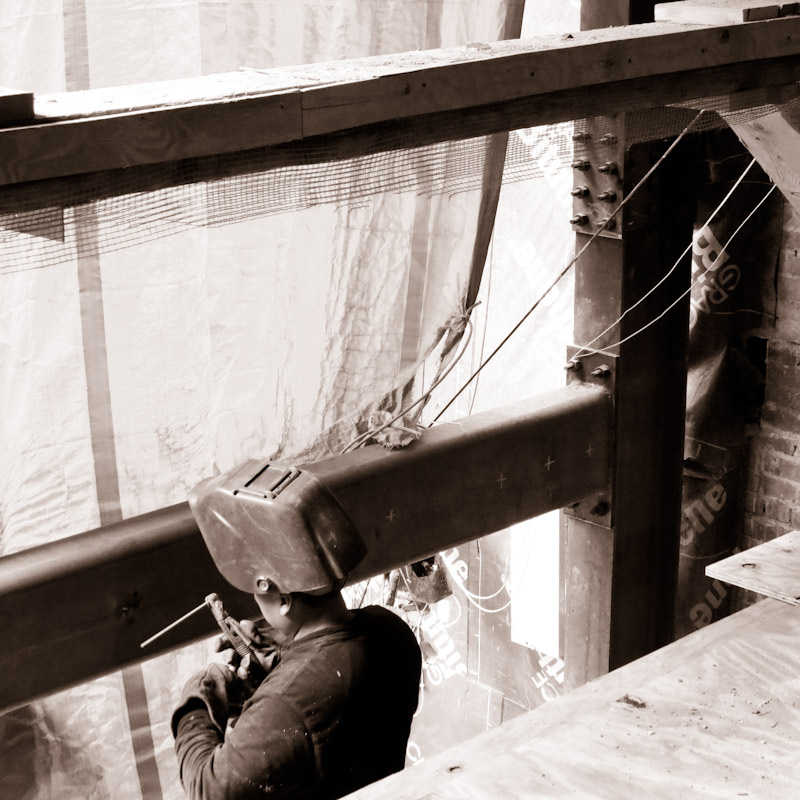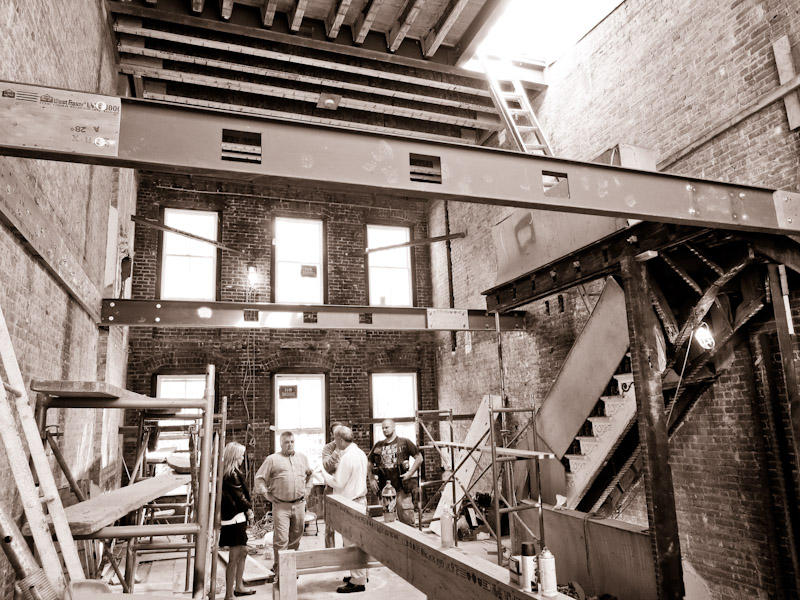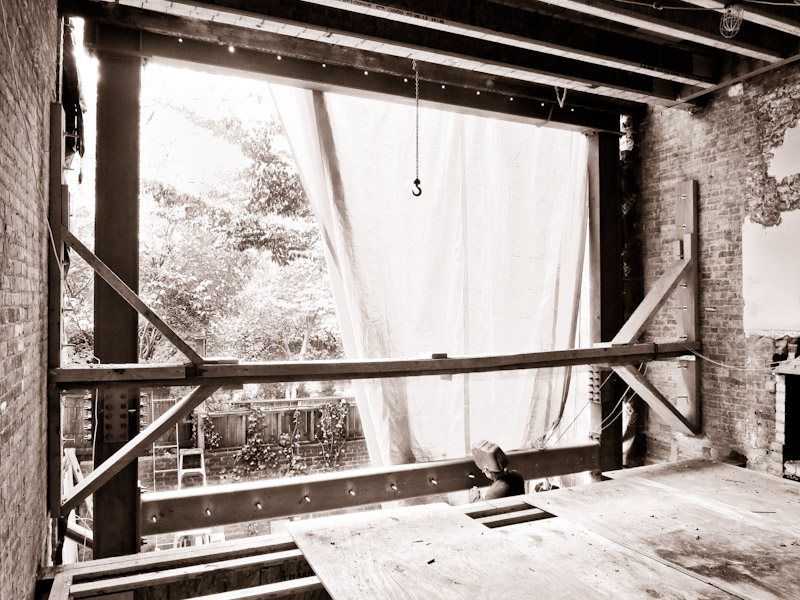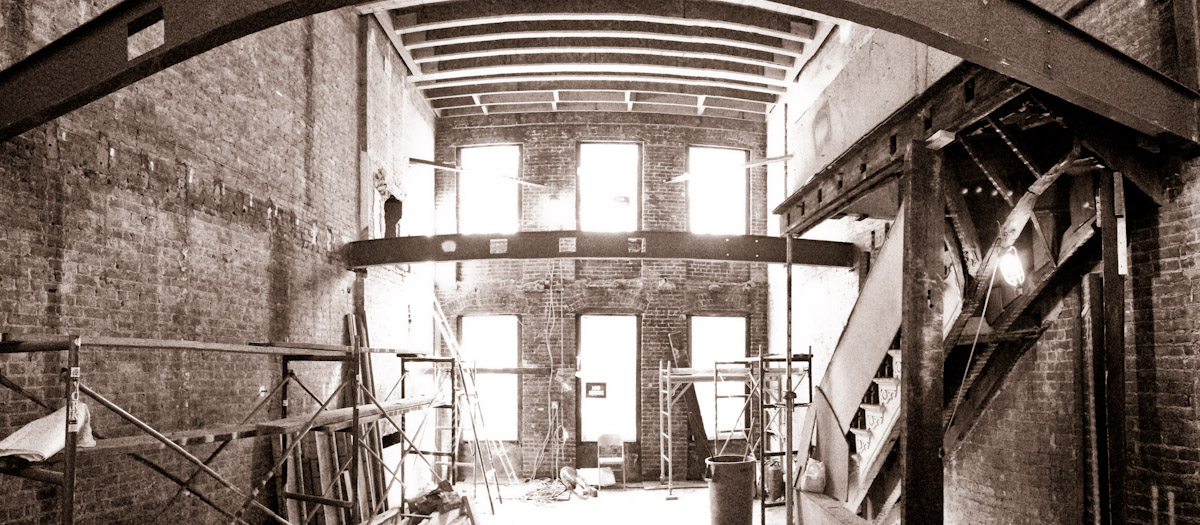- Project: West Village Townhouse
- Architect: Bill O'Neill Architects
- Type: Townhouse Renovation
Description:
Complete renovation of a landmarked West Village townhouse. The structural work included 100% new floor framing, underpinning the party walls, lowering the basement 4 feet and extending it under the rear yard, and removal of the rear facade for a new 2 story window wall at the lower floors and reclaimed brick masonry at the upper.
A small penthouse was added to the roof with a terrace at the front and a spa and deck at the rear. The front facade was repaired and restored with historically appropriate materials and details.
