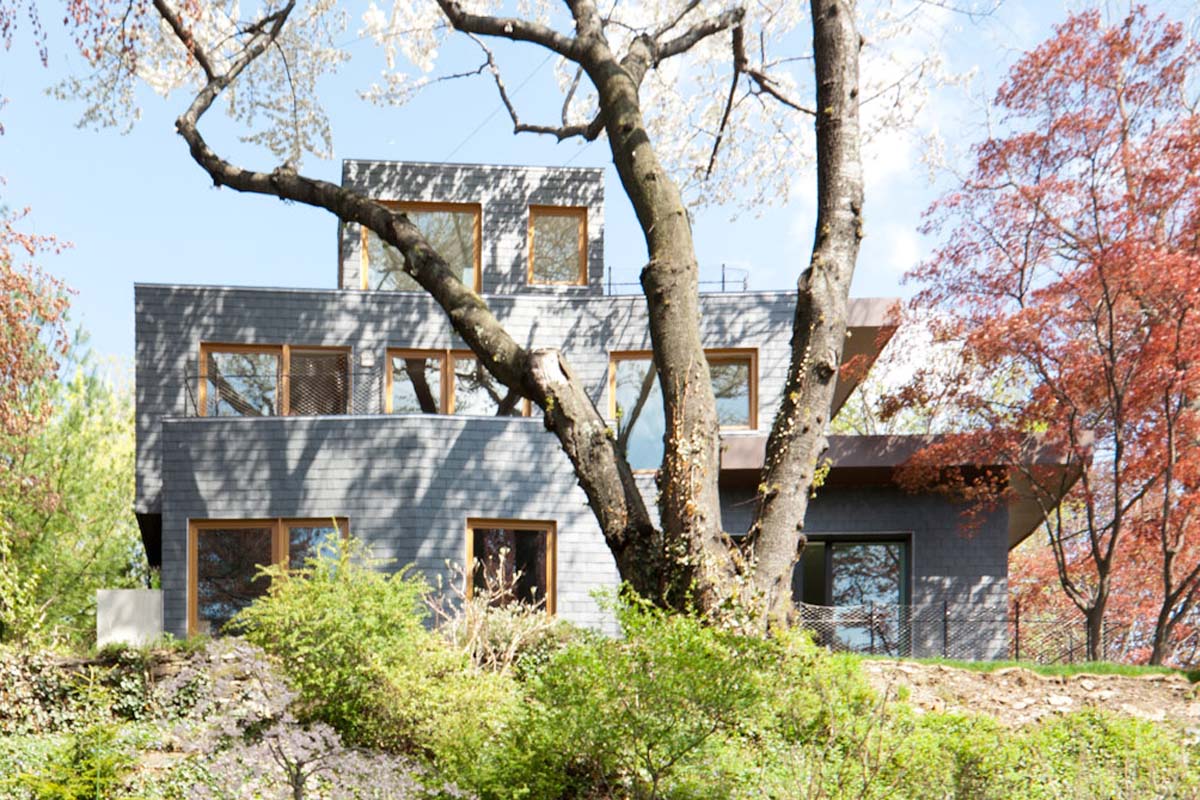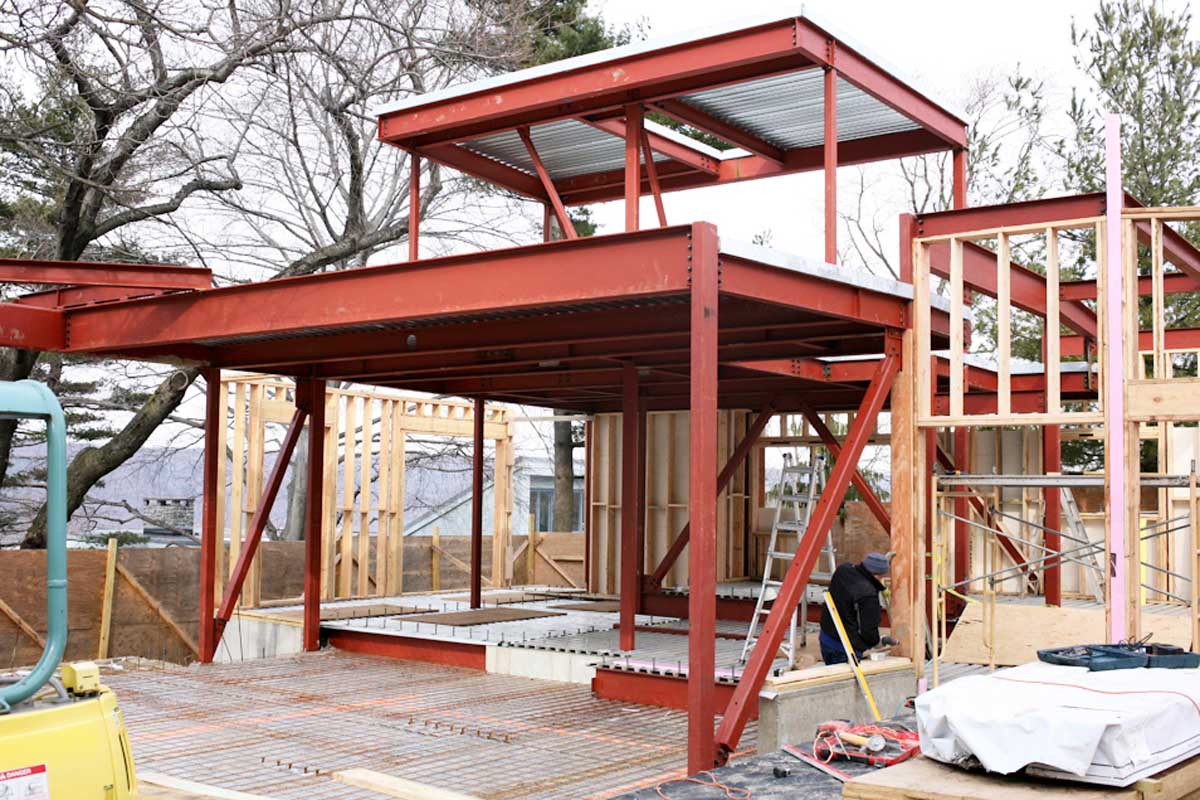- Project: Home on the Hudson
- Architect: Bill Penner Architect
- Type: Residential Single Family
Architecture:
This single family home overlooks the Hudson River and lies just outside of NYC. The design features a nearly column free open plan with each successive floor set back and depressed into the floor below. The high performance building envelope has no right angles but rather works in six degree increments.
Structure:
Due to the complex geometry, open plan, and hanging concrete floors the primary skeleton was framed in steel with concrete slabs. The infill framing and roofs were stick framed using traditional methods. The structural slabs were polished, with some areas receiving an inset wood floor.















